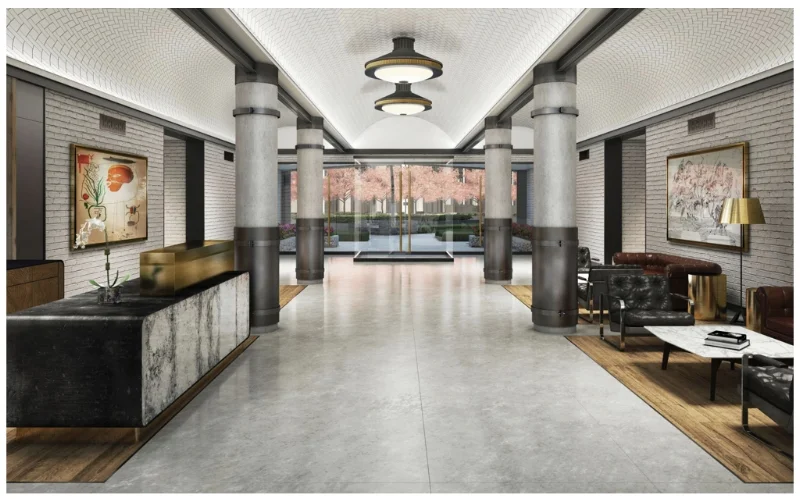Client: The Lightstone Group Location: Queens, New York Size: 360,000 s.f. Scope: Interior fit-out of a new-construction, 428-unit rental building
Lobby entrance
Lobby desk: design elevations, construction document
Floor plan: Amenity Lounge
Design evolution of the Amenity lounge: early design development elevation, rendering sketch, final professional rendering




